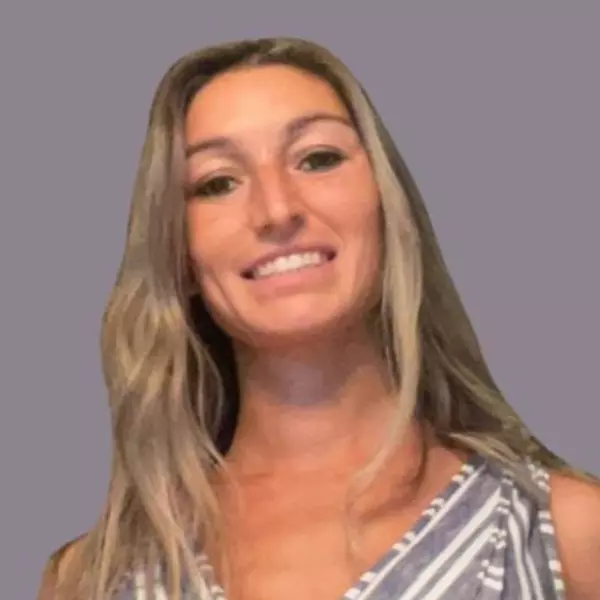For more information regarding the value of a property, please contact us for a free consultation.
36 Prince Street Chatsworth, NJ 08019
Want to know what your home might be worth? Contact us for a FREE valuation!

Our team is ready to help you sell your home for the highest possible price ASAP
Key Details
Sold Price $507,500
Property Type Single Family Home
Sub Type Single Family Residence
Listing Status Sold
Purchase Type For Sale
Square Footage 3,110 sqft
Price per Sqft $163
Municipality Woodland (WDL)
MLS Listing ID 22031540
Sold Date 12/17/20
Style Custom,Colonial
Bedrooms 4
Full Baths 3
HOA Y/N No
Originating Board MOREMLS (Monmouth Ocean Regional REALTORS®)
Year Built 2010
Annual Tax Amount $10,192
Tax Year 2019
Lot Size 1.770 Acres
Acres 1.77
Lot Dimensions 200 x 100
Property Sub-Type Single Family Residence
Property Description
Peace and quiet will surround you on this almost 2 acre partially wooded lot that also happens to feature a gorgeous 3100 sq. ft. modern Colonial. Among the many features are as you enter the foyer is the dramatic staircase, inlaid tile and brazilian cherry floors, Kitchen with cheery cabinets, Large breakfast bar, and granite counters, lead you into the formal DR and formal LR. One of the most stunning features is the family room with Cathedral ceilings , Stone Fireplace and the wall of Pella windows. You will also find a Jr Master suite on the first floor, perfect for an in-law suite. Upstairs you will find 2 more generously sized bedrooms , laudry room and a balcony looking into the family room. Here you will find the other stunning feature which is the Master Bedroom which features his and her closets, attached workout/nursery, Jacuzzi tub, a huge shower with mutiple jets and your own sauna. Outside you'll find wrap around decking and large deck and tiki bar out back.
Location
State NJ
County Burlington
Area Chatsworth
Direction Rt 72W to L on Rt 532 to R on 563 to R on Prince St. or Rt 72 E to Rt 563 to L on Prince St. Watch for speed bumps.
Rooms
Basement Bilco Style Doors, Full, Unfinished
Interior
Interior Features Attic - Pull Down Stairs, Bay/Bow Window, Ceilings - 9Ft+ 1st Flr, Ceilings - 9Ft+ 2nd Flr, Dec Molding, French Doors, In-Law Suite, Loft, Sliding Door, Breakfast Bar, Eat-in Kitchen, Recessed Lighting
Heating Propane, Electric, Radiant, 3+ Zoned Heat
Cooling 2 Zoned AC
Flooring Tile, W/W Carpet, Wood
Fireplaces Number 1
Fireplace Yes
Exterior
Exterior Feature Deck, Palladium Window, Porch - Open, Storage, Porch - Covered, Lighting
Parking Features Paved, Asphalt, Driveway, Off Street, Direct Access
Garage Spaces 2.0
Roof Type Timberline
Garage No
Private Pool No
Building
Lot Description Oversized, Back to Woods, Dead End Street, Treed Lots
Story 2
Sewer Septic Tank
Water Well
Architectural Style Custom, Colonial
Level or Stories 2
Structure Type Deck,Palladium Window,Porch - Open,Storage,Porch - Covered,Lighting
Others
Senior Community No
Tax ID 39-03820-0000-00001
Read Less

Bought with NON MEMBER




