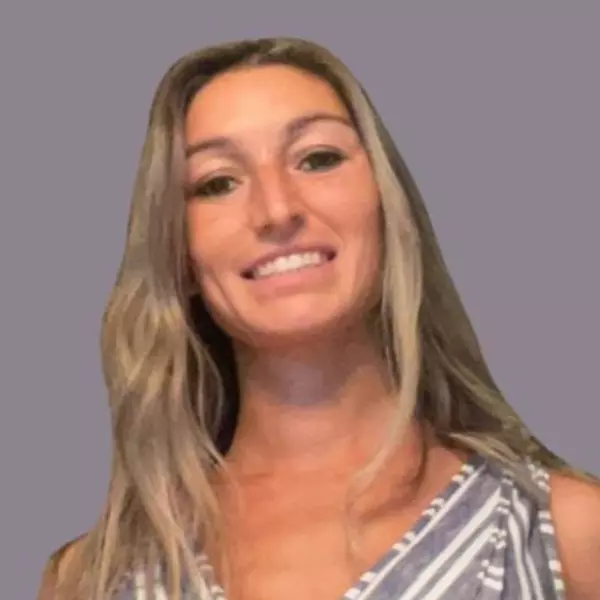For more information regarding the value of a property, please contact us for a free consultation.
4626 SW 20th PL Cape Coral, FL 33914
Want to know what your home might be worth? Contact us for a FREE valuation!

Our team is ready to help you sell your home for the highest possible price ASAP
Key Details
Sold Price $575,000
Property Type Single Family Home
Sub Type Single Family Residence
Listing Status Sold
Purchase Type For Sale
Square Footage 2,304 sqft
Price per Sqft $249
Subdivision Cape Coral
MLS Listing ID 221052711
Sold Date 09/15/21
Style Ranch,One Story
Bedrooms 4
Full Baths 3
Construction Status Resale
HOA Y/N No
Year Built 2017
Annual Tax Amount $5,686
Tax Year 2020
Lot Size 10,018 Sqft
Acres 0.23
Lot Dimensions Appraiser
Property Sub-Type Single Family Residence
Property Description
Looking for a Great SW Cape Location, Newer Construction, 3 Car-Garage, with a Pool? This one Checks Off All The Boxes! Explore this Fantastic 4 Bed, 3 Bath+ Den, Pool Home Located in Desirable SW Cape Coral Neighborhood. Built in 2017', Home boast 2304 Sq Ft of Living Space, Features a Great Room Concept w/Soaring Ceilings, Tile Floors, Formal Dining Room, Breakfast Nook, there's even a Separate Den/Office. Pocketing Sliders Open to the Covered Lanai & Pool Deck, Great Space for Entertaining Guest. Open Designed Kitchen is well Appointed w/SS Appliances, Granite Counter Tops, Shaker Style Cabinets, Bar & Large Pantry. Primary Bedroom offers a Generous amount of Space, 2 Walk-In Closets, Beautiful Wood Laminate Floors w/access to the Lanai. Primary Bathroom includes Dual Sinks, Soaking Tub, Walk-In Shower, & Separate Water Closet. There's 3 Additional Guest Bedrooms for Family & Visiting Guest, Rear Bedrooms share adjoining Pool Bath completing this Home's Smart Design. Located in one of the most sought out SW Neighborhoods, Close to Schools, Restaurants, Shopping & Grocery Stores. Only a short Drive to Cape Harbor, Tarpon Point, & Downtown Cape. You Don't want to Miss this One!
Location
State FL
County Lee
Community Cape Coral
Area Cc22 - Cape Coral Unit 69, 70, 72-
Rooms
Bedroom Description 4.0
Interior
Interior Features Breakfast Bar, Breakfast Area, Bathtub, Cathedral Ceiling(s), Separate/ Formal Dining Room, Dual Sinks, High Ceilings, High Speed Internet, Pantry, Separate Shower, Cable T V, Home Office, Split Bedrooms
Heating Central, Electric
Cooling Central Air, Ceiling Fan(s), Electric
Flooring Carpet, Laminate, Tile
Furnishings Unfurnished
Fireplace No
Window Features Impact Glass,Shutters,Window Coverings
Appliance Dryer, Dishwasher, Electric Cooktop, Disposal, Ice Maker, Microwave, Refrigerator, RefrigeratorWithIce Maker, Washer
Laundry Inside
Exterior
Exterior Feature Sprinkler/ Irrigation, Patio, Shutters Manual
Parking Features Attached, Garage, Two Spaces, Garage Door Opener
Garage Spaces 3.0
Garage Description 3.0
Pool Concrete, In Ground, Outside Bath Access, Pool Equipment, Screen Enclosure
Utilities Available Cable Available
Amenities Available None
Waterfront Description None
Water Access Desc Assessment Unpaid,Public
View Landscaped
Roof Type Shingle
Porch Lanai, Patio, Porch, Screened
Garage Yes
Private Pool Yes
Building
Lot Description Rectangular Lot, Sprinklers Automatic
Faces East
Story 1
Sewer Assessment Unpaid, Public Sewer
Water Assessment Unpaid, Public
Architectural Style Ranch, One Story
Structure Type Block,Concrete,Stucco
Construction Status Resale
Schools
Elementary Schools School Choice
Middle Schools School Choice
High Schools School Choice
Others
Pets Allowed Yes
HOA Fee Include None
Senior Community No
Tax ID 09-45-23-C4-04767.0570
Ownership Single Family
Security Features Smoke Detector(s)
Financing Conventional
Pets Allowed Yes
Read Less
Bought with Downing Frye Realty Inc.




