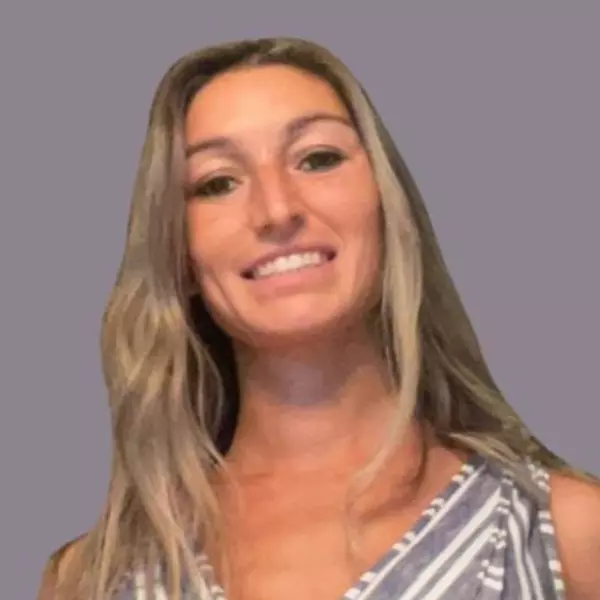For more information regarding the value of a property, please contact us for a free consultation.
3133 SE 10th AVE Cape Coral, FL 33904
Want to know what your home might be worth? Contact us for a FREE valuation!

Our team is ready to help you sell your home for the highest possible price ASAP
Key Details
Sold Price $1,450,000
Property Type Single Family Home
Sub Type Single Family Residence
Listing Status Sold
Purchase Type For Sale
Square Footage 2,547 sqft
Price per Sqft $569
Subdivision Cape Coral
MLS Listing ID 221053144
Sold Date 12/16/21
Style Contemporary
Bedrooms 3
Full Baths 3
Construction Status Resale
HOA Y/N No
Year Built 2019
Annual Tax Amount $9,938
Tax Year 2020
Lot Size 10,018 Sqft
Acres 0.23
Lot Dimensions Appraiser
Property Sub-Type Single Family Residence
Property Description
This contemporary custom built SMART Home, located at an unique intersection on Rubicon Canal with direct gulf access, is built in 2019 with quite a few beautiful details. You are overlooking a vast corner of intersecting canal. This dream home has a beautiful pool and spa area and a great outdoor kitchen with many amenities. The home features two suites, both located in the rear of the house, both offering stunning water views. The modern, white dream kitchen has a fantastic island and is built open, so you can create fabulous dinners while still being able to enjoy your family or guests. The home offers a 3/3 + Den, three-car garage, an outdoor kitchen, a pool area that will not disappoint and corner sliding doors to take advantage of indoor-outdoor living to entertain. If you are looking for a magnificent home in beautiful Cape Coral, this property has it all.
Location
State FL
County Lee
Community Cape Coral
Area Cc13 - Cape Coral Unit 19-21, 25, 26, 89
Rooms
Bedroom Description 3.0
Interior
Interior Features Attic, Breakfast Bar, Built-in Features, Bathtub, Tray Ceiling(s), Closet Cabinetry, Separate/ Formal Dining Room, Dual Sinks, Living/ Dining Room, Pantry, Pull Down Attic Stairs, Separate Shower, Cable T V, Bar, Wired for Sound, High Speed Internet, Pot Filler, Smart Home
Heating Central, Electric
Cooling Central Air, Ceiling Fan(s), Electric
Flooring Tile
Furnishings Furnished
Fireplace No
Window Features Single Hung,Sliding,Impact Glass,Window Coverings
Appliance Built-In Oven, Dishwasher, Electric Cooktop, Disposal, Ice Maker, Microwave, Range, Refrigerator, RefrigeratorWithIce Maker, Self Cleaning Oven, Wine Cooler, Washer
Laundry Inside
Exterior
Exterior Feature Security/ High Impact Doors, Sprinkler/ Irrigation, Outdoor Kitchen, Gas Grill
Parking Features Attached, Garage, Garage Door Opener
Garage Spaces 3.0
Garage Description 3.0
Pool Concrete, Electric Heat, Heated, In Ground, Pool Equipment, Screen Enclosure, Salt Water, Pool/ Spa Combo
Community Features Boat Facilities, Street Lights
Utilities Available Cable Available, Underground Utilities
Waterfront Description Basin, Intersecting Canal, Seawall
Water Access Desc Assessment Paid,Public
View Canal
Roof Type Tile
Garage Yes
Private Pool Yes
Building
Lot Description Rectangular Lot, Sprinklers Automatic
Faces West
Story 1
Sewer Assessment Paid, Public Sewer
Water Assessment Paid, Public
Architectural Style Contemporary
Unit Floor 1
Structure Type Block,Concrete,Stucco
Construction Status Resale
Others
Pets Allowed Yes
HOA Fee Include Cable TV,Internet,Irrigation Water,Sewer,Street Lights,Security,Trash,Water
Senior Community No
Tax ID 31-44-24-C4-00633.0240
Ownership Single Family
Security Features Security System Owned,Burglar Alarm (Monitored),Secured Garage/Parking,Key Card Entry,Security System,Smoke Detector(s)
Acceptable Financing Cash
Listing Terms Cash
Financing Conventional
Pets Allowed Yes
Read Less
Bought with Downing Frye Realty Inc.




